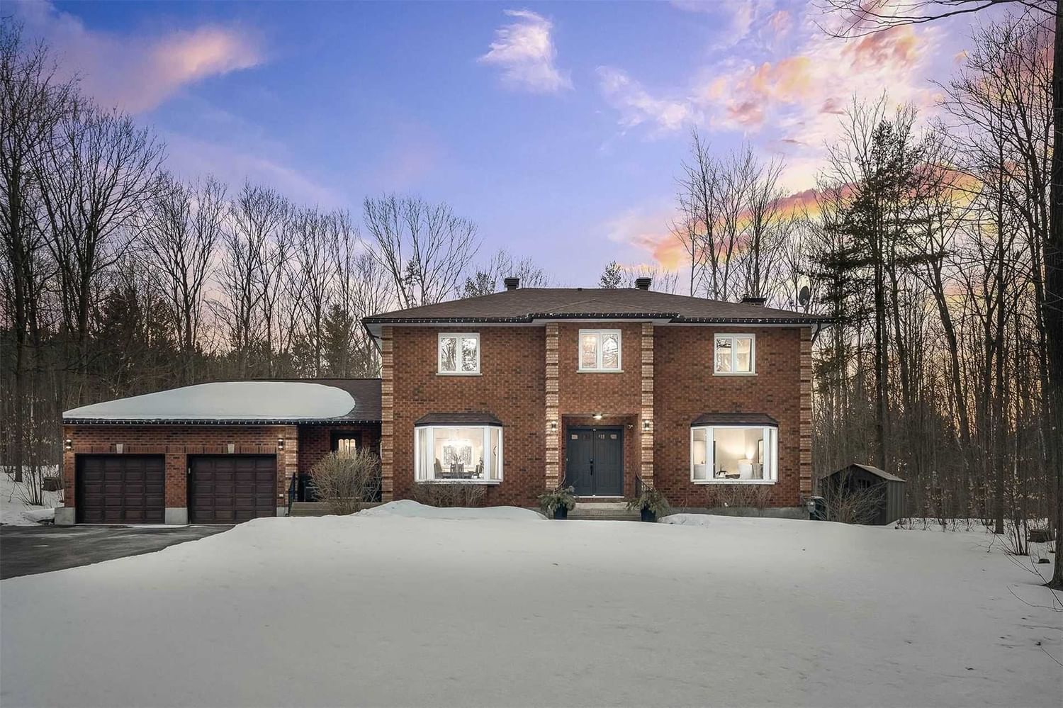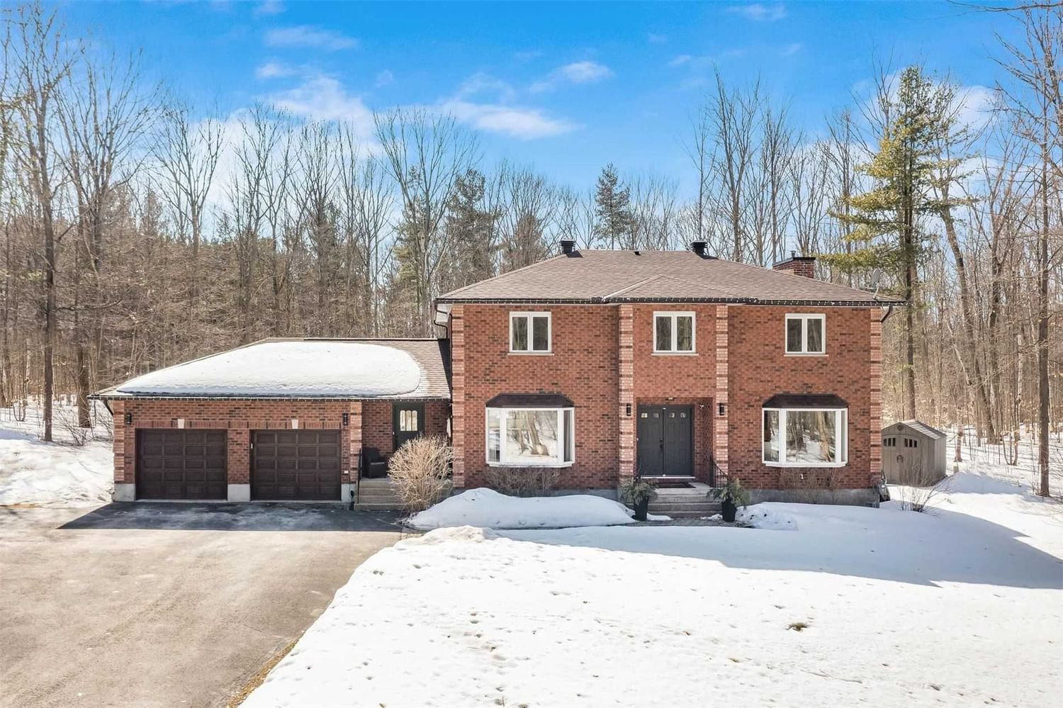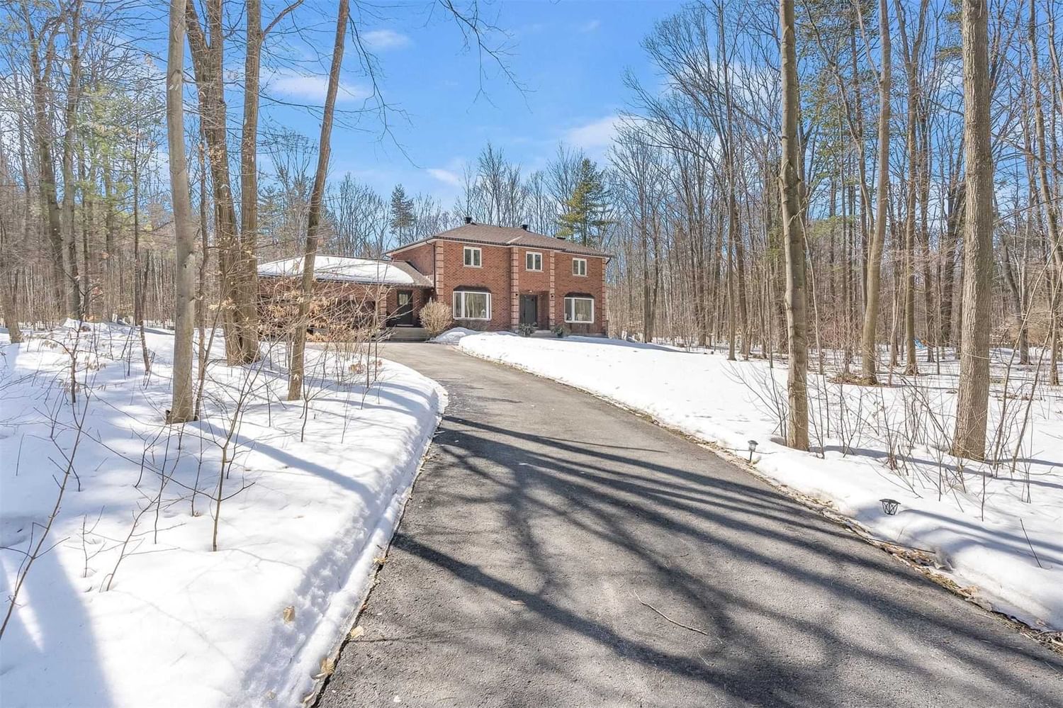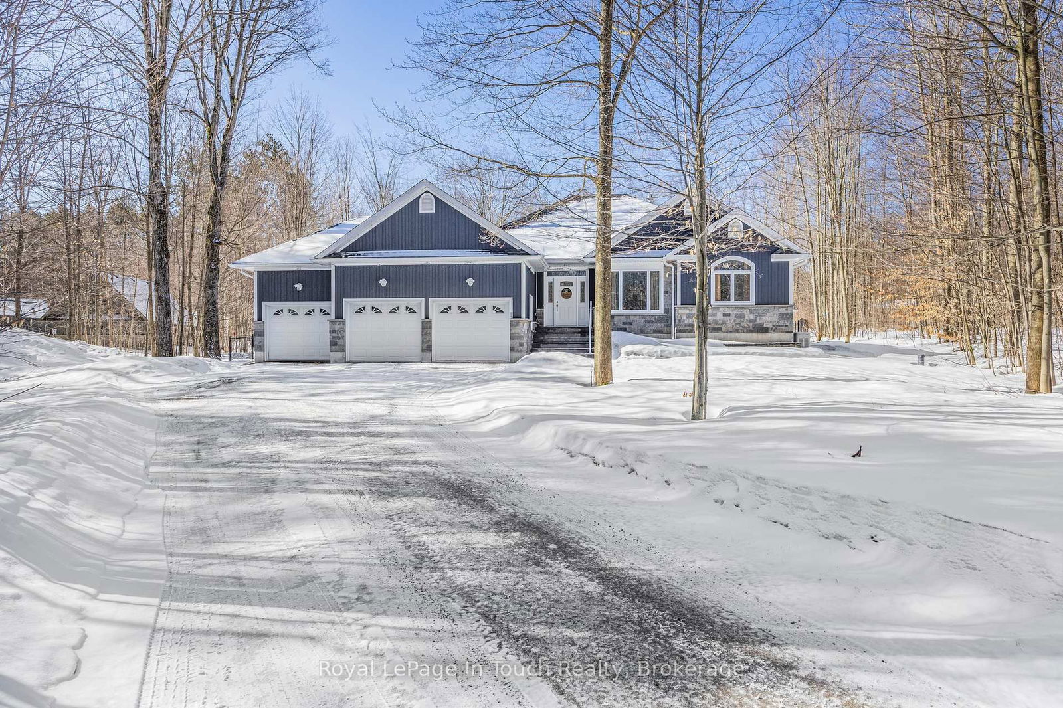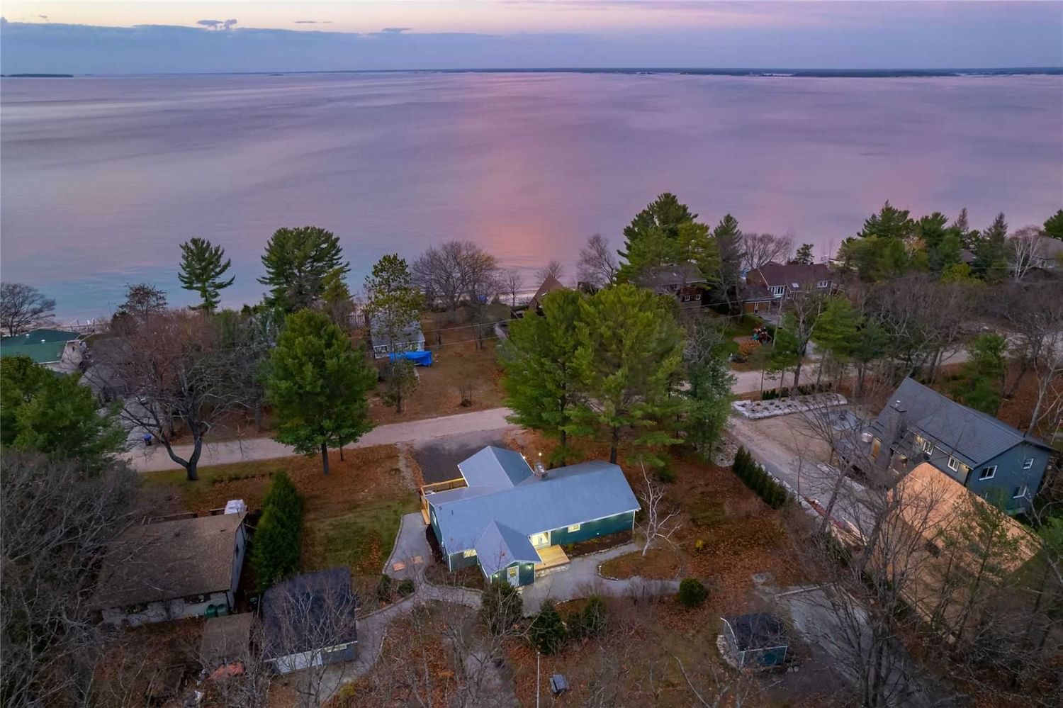Overview
-
Property Type
Detached, 2-Storey
-
Bedrooms
3 + 1
-
Bathrooms
3
-
Basement
Finished + Full
-
Kitchen
1
-
Total Parking
12.0 (2.0 Attached Garage)
-
Lot Size
521.00x196.00 (Feet)
-
Taxes
$4,285.00 (2022)
-
Type
Freehold
Property description for 41 Whippoorwill Drive, Tiny, Rural Tiny, L0L 2J0
Property History for 41 Whippoorwill Drive, Tiny, Rural Tiny, L0L 2J0
This property has been sold 6 times before.
To view this property's sale price history please sign in or register
Estimated price
Local Real Estate Price Trends
Active listings
Average Selling Price of a Detached
April 2025
$802,844
Last 3 Months
$934,047
Last 12 Months
$1,009,092
April 2024
$1,105,900
Last 3 Months LY
$1,044,669
Last 12 Months LY
$982,121
Change
Change
Change
Historical Average Selling Price of a Detached in Rural Tiny
Average Selling Price
3 years ago
$1,040,356
Average Selling Price
5 years ago
$537,290
Average Selling Price
10 years ago
$1,150,000
Change
Change
Change
Number of Detached Sold
April 2025
17
Last 3 Months
10
Last 12 Months
14
April 2024
13
Last 3 Months LY
11
Last 12 Months LY
10
Change
Change
Change
Average Selling price
Inventory Graph
Mortgage Calculator
This data is for informational purposes only.
|
Mortgage Payment per month |
|
|
Principal Amount |
Interest |
|
Total Payable |
Amortization |
Closing Cost Calculator
This data is for informational purposes only.
* A down payment of less than 20% is permitted only for first-time home buyers purchasing their principal residence. The minimum down payment required is 5% for the portion of the purchase price up to $500,000, and 10% for the portion between $500,000 and $1,500,000. For properties priced over $1,500,000, a minimum down payment of 20% is required.

